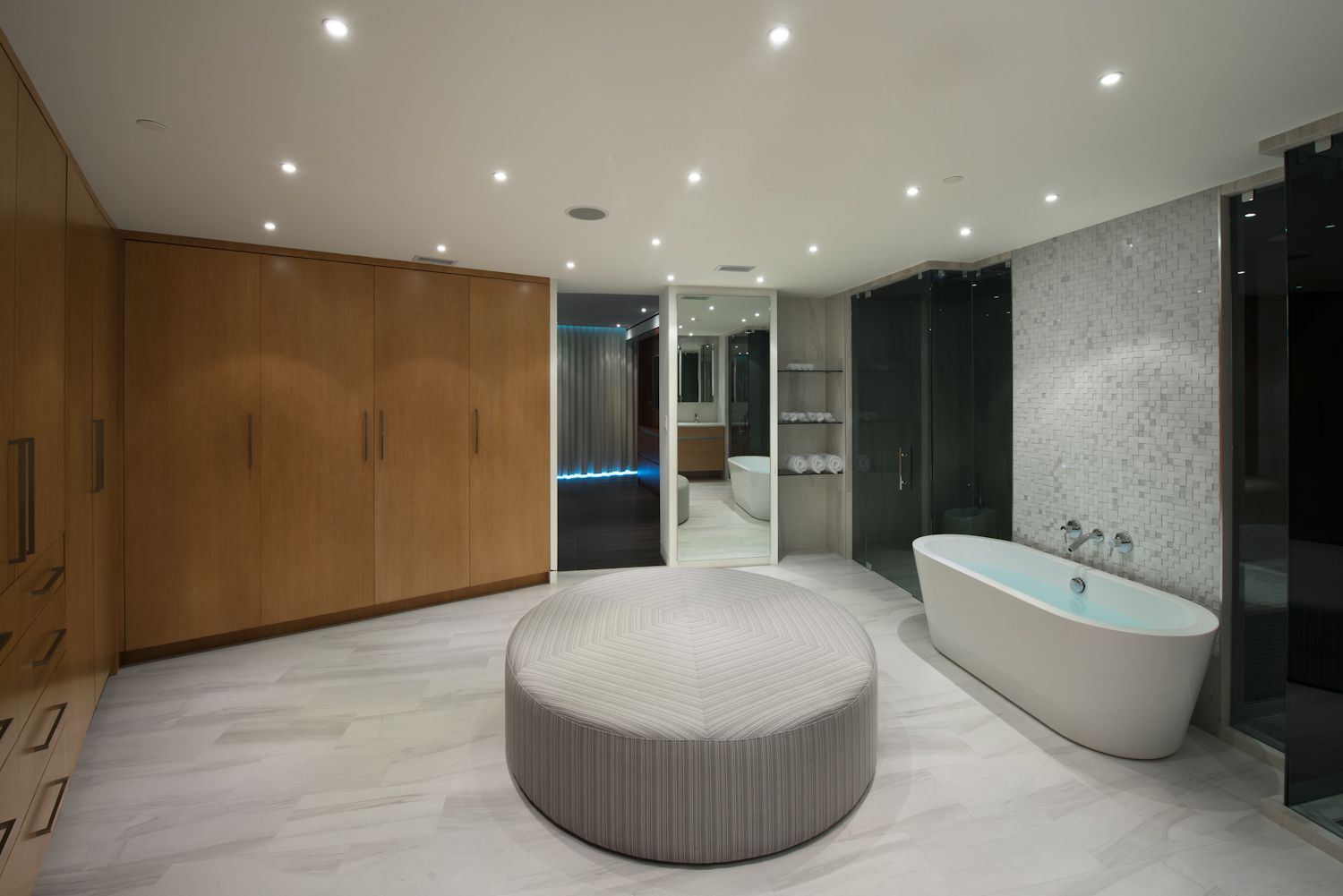CRANDALL CONDO RESIDENCE RENOVATION










2500 square feet of renovated living space in a buckhead condominium tower. Entire space was redone. All interior walls in the original space were torn down to open up space and to maximize the amount of light. Spaces that require privacy are separated by custom made cabinets instead of partition walls. This provides an innovative way to create lots of storage space without reducing living area. Large floor tiles continue from one room to the next to reinforce the open floor plan. Client wanted the spaces to feel like a high end luxury hotel suite. One story condominium, 2,500 sf, completed in spring 2013.